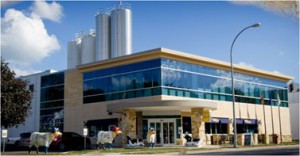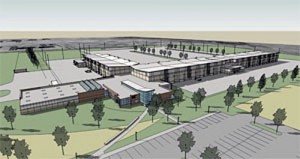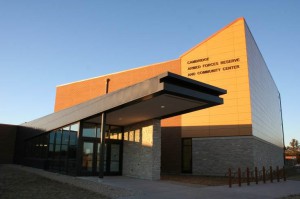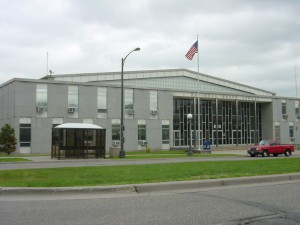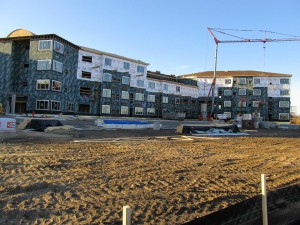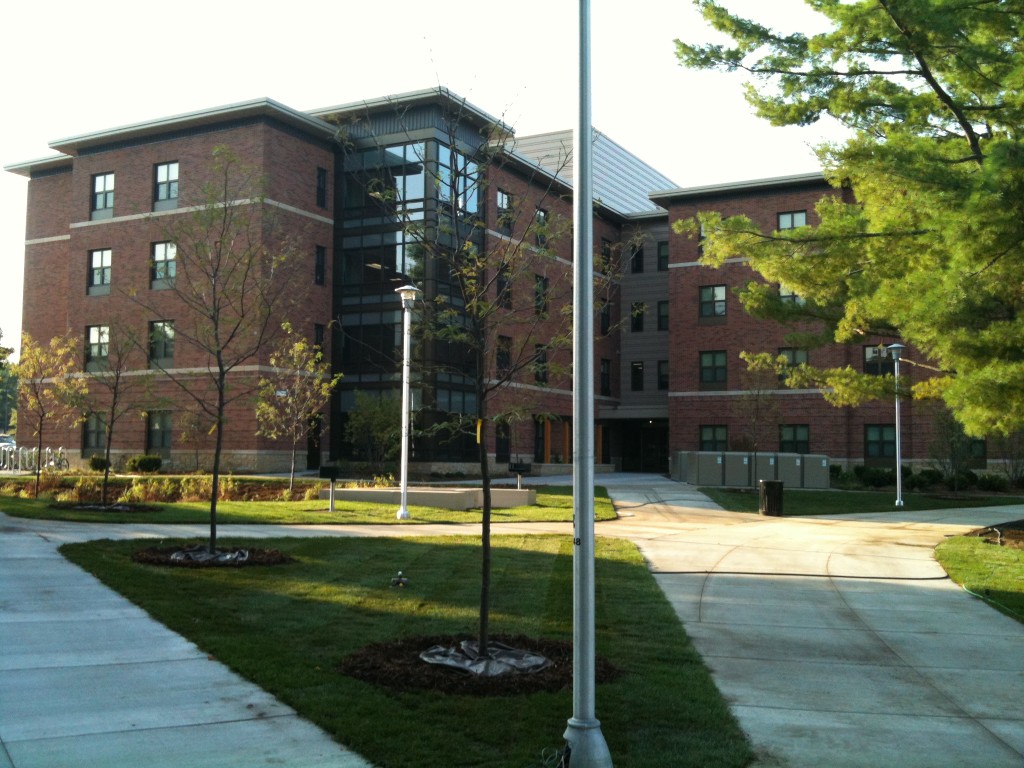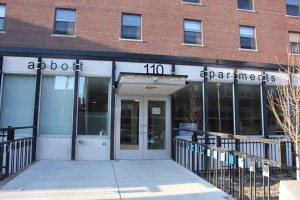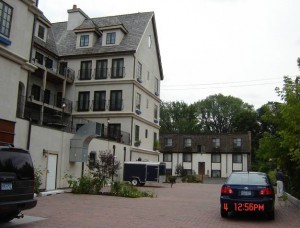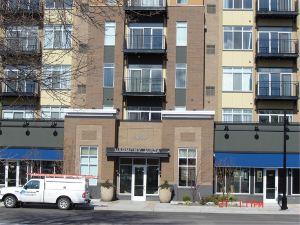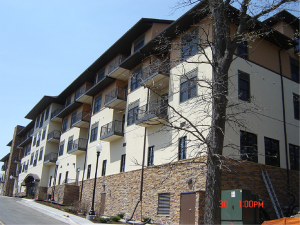-Le Sueur, MN- The new construction was built in two phases in order to keep the existing plant open during construction. Phase one consisted of a new receiving and office addition. Phase two was a remodel to the existing receiving bay with a new pedestrian walkway over the existing receiving bays for access to the […]
You are browsing archives for
Category: Completed Projects
MN Army National Guard Field Maintenance...
– Arden Hills, Minnesota – This project is a 107,500 s.f. vehicle repair facility. There are three 15 ton traveling bridge cranes to service the vehicles. The project consists of 34 work bays designed for heavy maintenance on both wheeled and tracked vehicles totaling 48,900sf. In addition there is more than 15,000 sf of storage […]
Cambridge Armed Forces Reserve Center
– Cambridge, Minnesota – This project is a 57,000sf multi purpose facility designed for use by the MN Army National Guard, the Army Reserve and the City of Cambridge. The Project consists of two 2,200sf vehicle maintenance bays, a 6,400sf Assembly Hall with two basketball courts, a full kitchen, fitness room, classrooms, arms vaults 9,600ft² […]
Joint Operations Center – National Guard
– St. Paul, MN – This project involved combining several law enforcement and military related information systems at one emergency operations center. The old National guard armory had an existing 60’ by 40’, 2,600 square foot classroom that PAI engineers helped remodel to contain communications monitoring systems, radios, large video screens, cameras and security […]
The View Apartments at Long Lake
-New Brighton, MN- A new 4-story plus basement parking, 125-unit complex consisting of 54-one bedroom apartments, 47-two bedroom apartments, 12-one bedroom plus dens, 8-three bedrooms and three studios. The apartments have superior finishes, exceptional views of Long Lake, and resort style amenities. The apartments offer underground parking, party room, theatre room, billiards room, cyber […]
UW-River Falls Jesse H. Ames Suites
(Formerly known as George R. Field South Fork Suites Addition) -River Falls, WI- The 82,000 s.f. addition to the George R. Field South Fork Suites Residence Hall on the University of Wisconsin-River Falls campus includes a four story residence hall addition and a one story learning center. The 240-bed, cluster-style residence hall addition will pursue LEED […]
Abbott Apartments
– Minneapolis, MN – Abbott Apartments consists of the historic rehabilitation of the Abbott Hospital complex into 123 units bringing a much needed affordable market-rate rental housing to the south side of downtown Minneapolis. Careful planning has gone into the renovation by utilizing the visual history of the structure. The original Abbott Hospital was constructed in […]
Le Parisien Flats & Marketplace
– 2309 Lyndale Avenue South, Minneapolis – This four story, 118’ by 60’ footprint, wood framed, 13 unit apartment building was voted Best in Real Estate by the TC Business Journal and Best Loft/Condo by City Pages in 2006. The interior design eliminated common hallways and created proprietary residences. The steep mansard roof and dormer […]
Harmony Vista Condominiums at Hoigaard V...
– West 36th Street and Hwy. 100, St. Louis Park – PAI engineers provided structural design engineering services to this new prominent five-story retro brick residential structure. The exterior and dramatic grand lobby resembling a fine hotel feature 74 very contemporary loft-style condominium homes. PAI prepared structural system layout and column layout along with structural calculations and construction plans. PAI […]
The Exchange, Oaks at Glen Lake
– 14414 Stewart Lane, Minnetonka, MN – This four-story, 89,000 ft², 289’ by 82’ footprint, upscale apartment building across from Glen Lake Park features Heated underground parking for 53 vehicles and 52 studio to two bedroom residential units with tall ceilings. The structure also features 19,600 ft² of retail and restaurant space on the first level with surface […]

