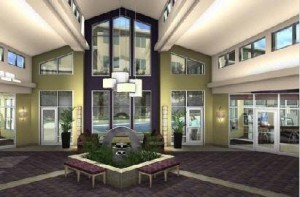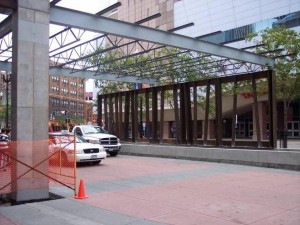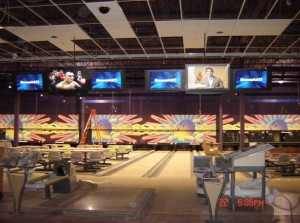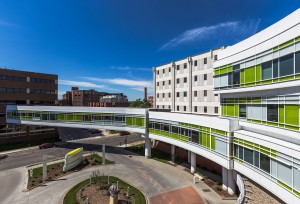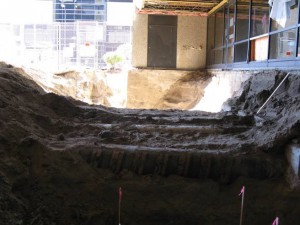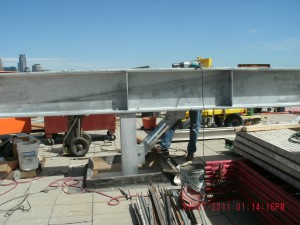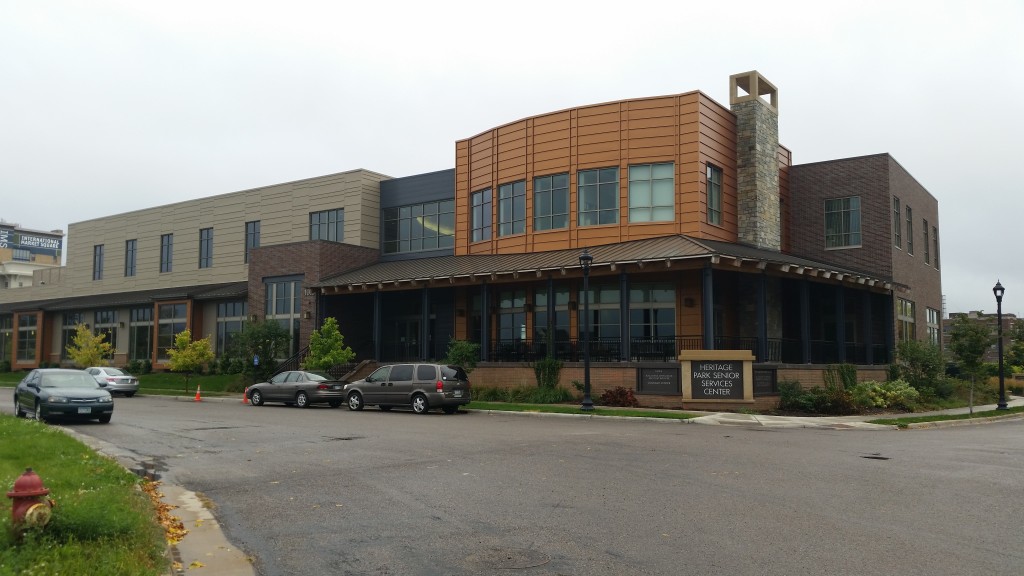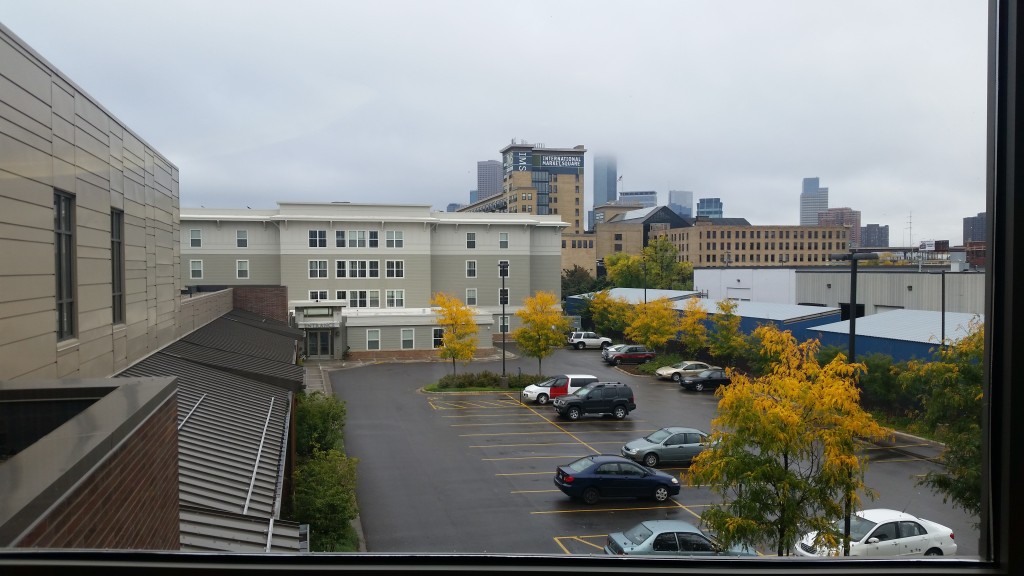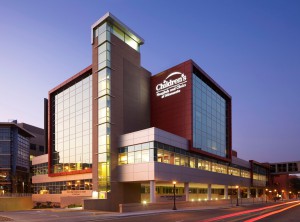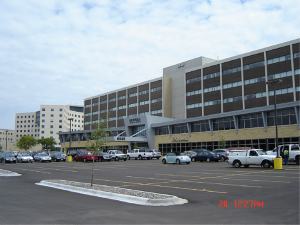– 36th Street & Xenwood, St. Louis Park, MN – The 220-luxury apartments at The Camerata offer its tenants a new level of hospitality and comfort for a variety of renters in search of a maintenance-free lifestyle. The underground heated parking is a design feature expertise of PAI. PAI prepared structural system layout and column layout […]
You are browsing archives for
Category: Completed Projects
Graves 601 Hotel – Canopy
-Minneapolis, MN- 34 ft. 4 in. x 48 ft. new canopy structure with a 50 ft. long custom screen wall below canopy. The screen wall is a Corten Steel screen wall consisting of angles welded to each other in an interesting pattern. PAI performed engineering calculations and developed certified construction drawings. PAI also provided shop […]
Treasure Island Resort & Casino Expansio
– Welch, MN- The Treasure Island Resort & Casino Expansion project was a design-build fast track project completed with Knutson Construction as the General Contractor. Construction drawings were prepared as building materials were ordered. The casino and hotel expansion project includes a new six story hotel with 230 additional hotel rooms in two wings, a […]
Mother-Baby Program, Allina Children’s H
– Minneapolis, MN – Mother-Baby Program is a 96,000 sq. ft., four-story, new building to be constructed in the tight space between the existing Children’s Hospital on the North and West side and Parking ramp #2 on the east side. Southerly portion of the proposed building will be partially over the existing one story below grade […]
Hennepin County Medical Center, Hyperbar...
– Minneapolis, MN – The new hyperbaric chamber, which is approximately 10’x45’ and weighs roughly 122,000lbs., will be installed at the ground level of the new addition. The hyperbaric chamber is delivered and installed in one piece and cannot be broken down into smaller sections. The second level of the new addition will contain the […]
Minneapolis Children’s Hospital – Trauma
– Minneapolis, MN – The new helipad gives patients faster and better access to critical pediatric-specific care including Children’s trauma center, surgery center, Pediatric Intensive Care Unit (PICU), and the Neonatal Intensive Care Unit (NICU). The new helipad is supported with steel columns attached to existing roof structure below. Attached to the helipad is […]
Minneapolis Public Housing Agency – Elde
– Minneapolis, MN – Elder’s Community Center at HeritagePark provides an array of services including medical, adult daycare, social and recreational activities. The building also consists of a YMCA at the second level open to the public. The two-story building is approximately 69,500 sf with a parking garage in the basement. A link was built on […]
Minneapolis Public Housing Agency – Seni
-Minneapolis, MN- Senior Housing and Memory Care Facility at Heritage Park provides housing and supportive specialty services to frail, elderly, low income residents who have memory loss issues. The 4-story building is approximately 42,000 ft² with two elevators. A link was built on grade to connect to the Elder’s Community Center. The Memory Care facility was […]
United / Children’s Hospital Expansion
– St. Paul, MN – This new 6-story tower with a floor area of roughly 192,000 sq. ft., was built in a portion of the site that was originally occupied by the ambulance garage, United Hospital’s emergency department, access roadway to the existing parking ramp, access road to the children’s main entrance and landscaped grounds. […]
Southdale Integrated Medical Care
-Bloomington, MN- Four years back, PAI provided the structural engineering on the parking ramp expansion and an expansion on the north side of this medical office building. On this most recent project, PAI provided the structural design engineering for a new 23,000 gsf office and lobby space to the front of the structure facing […]

