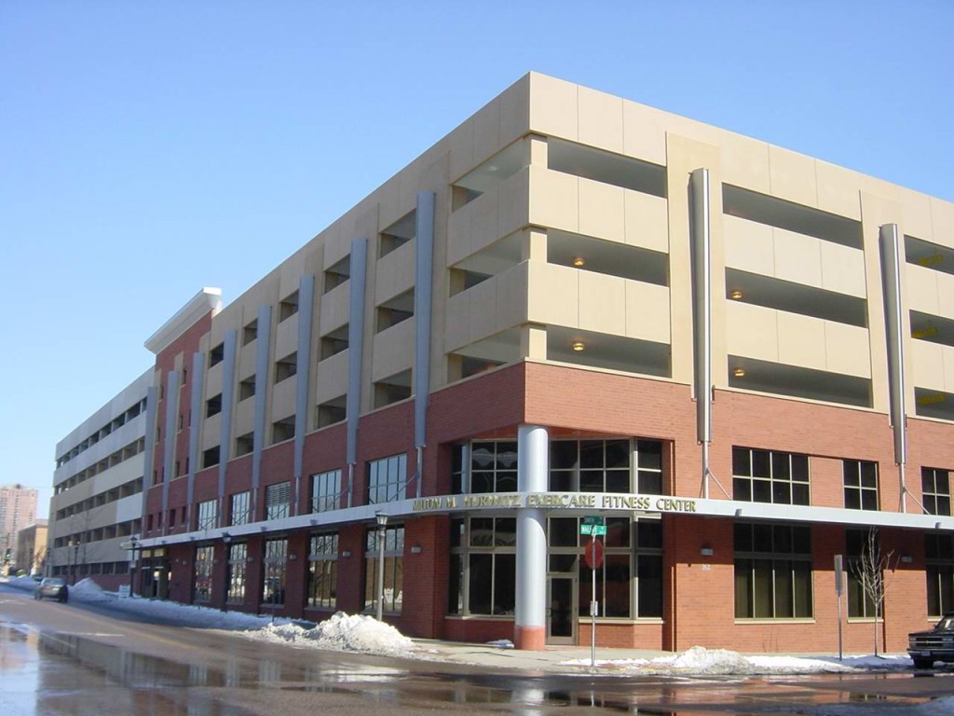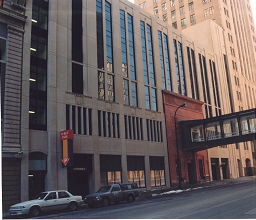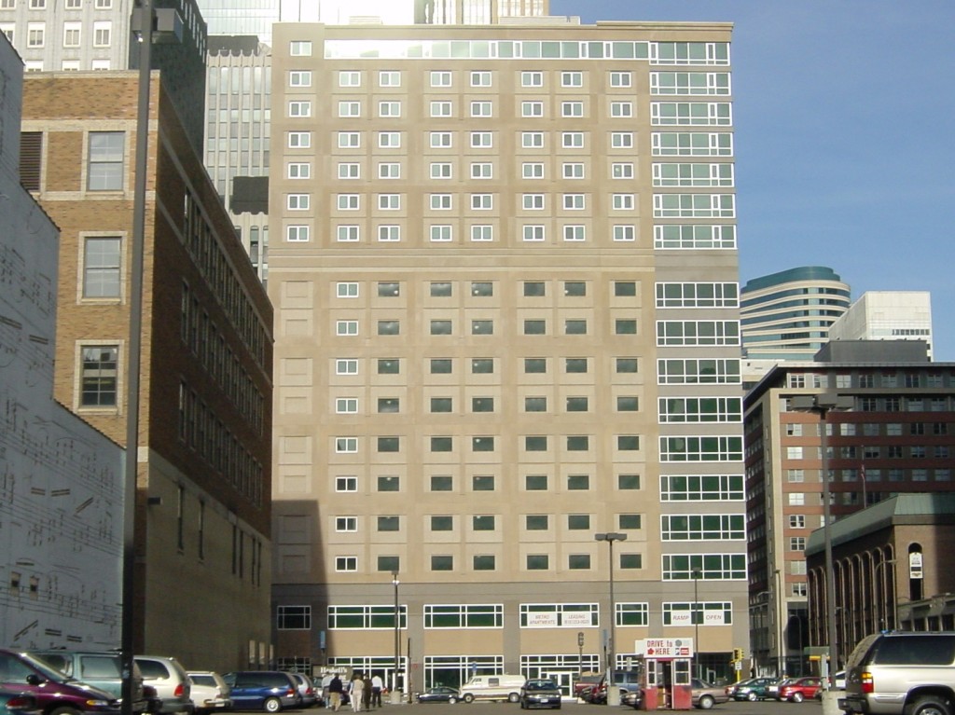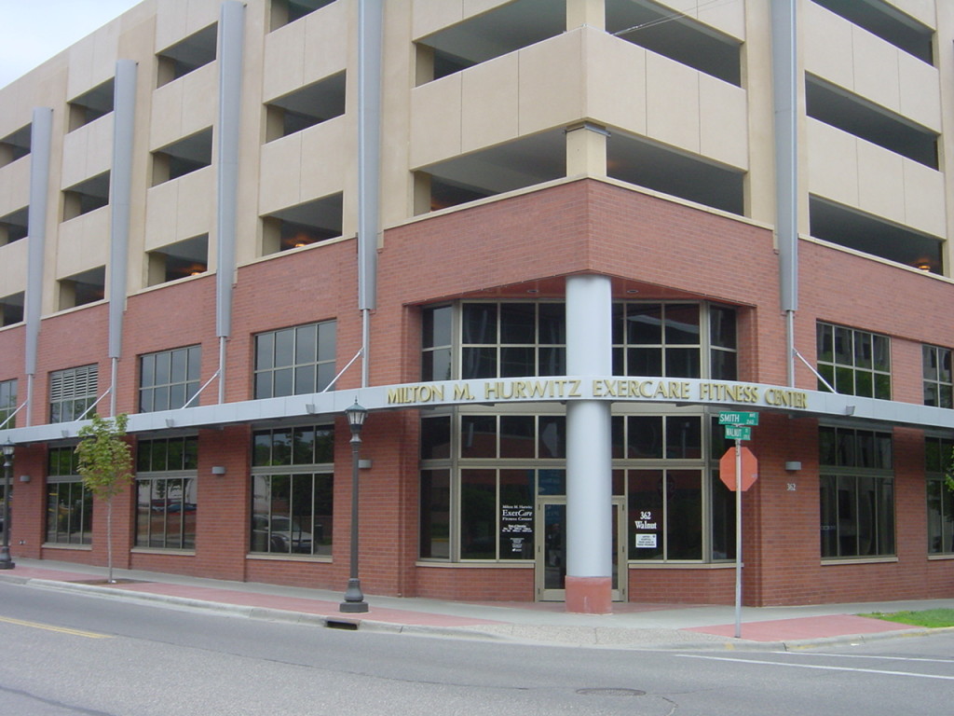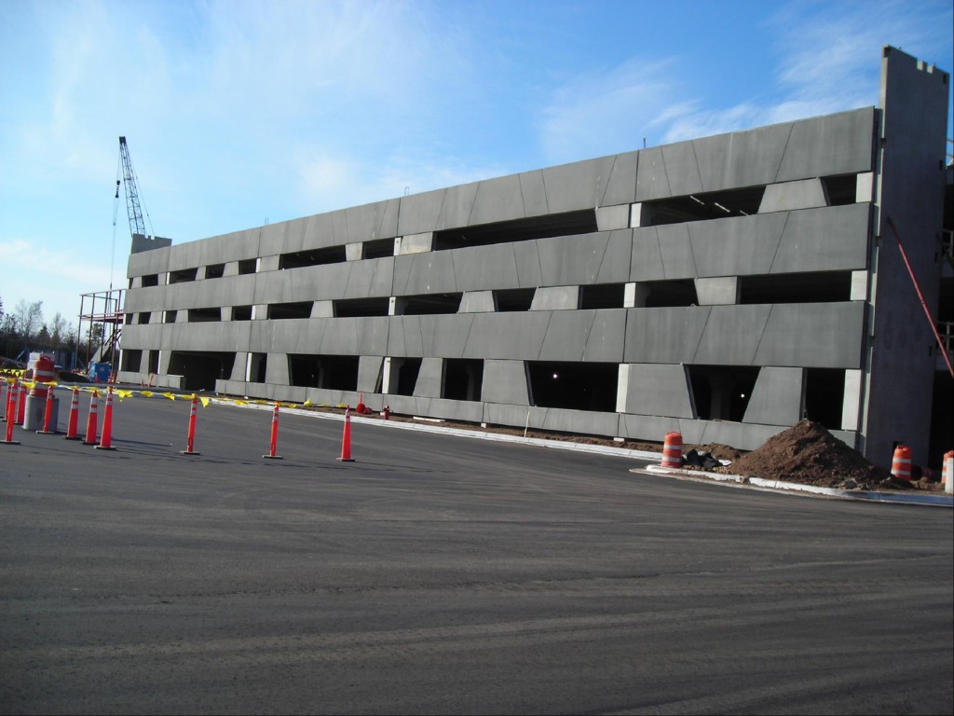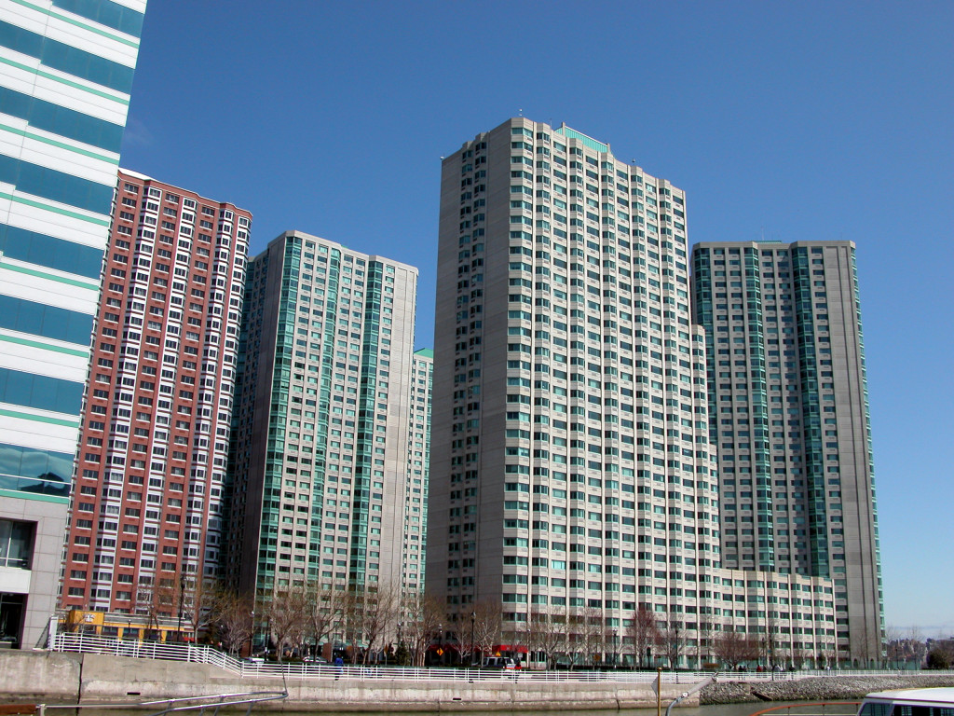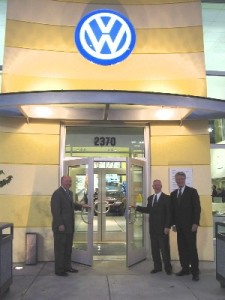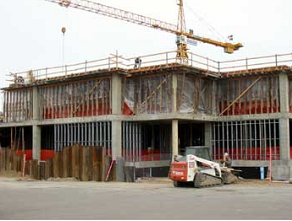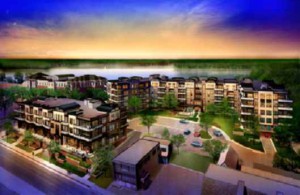-St. Paul, MN- The United Hospital in St. Paul provides parking for employees and visitors in campus parking ramps, campus surface lots and in remote surface lots. In 1986, Palanisami & Associates, Inc. designed a 430 stall 3-tier parking ramp. The ramp is composed of 3-bays with traffic circulating in one direction. The structure, […]
You are browsing archives for
Category: Completed Projects
RAND TOWER PARKING GARAGE
Minneapolis, MN 589 stalls 11 levels (3 below grade, 8 above grade) Completely enclosed with ventilation and sprinklers systems Two glass backed elevators Two enclosed stair towers Skyway connection through the garage Display windows along the street Rental storage space Automatic vehicle identification One entrance lane and two exit lanes Closed circuit TV […]
9TH & MARQUETTE METRO RAMP
-Minneapolis, MN- 9th and Marquette is a 329,000 square foot mixed-use facility consisting of parking, retail, and apartments. The building has a storage/conference area in the basement and a street level lobby/retail space. Above, there is 9-tiers of public parking followed by 7-levels of apartments. The apartment and parking areas are accessed using different […]
Exercare Fitness Center
-St. Paul, MN- The number one ranked fitness center in Minnesota was designed into the corner of the United Hospital Gold Parking Ramp. PAI also designed the two level vertical expansion and horizontal expansion of the existing parking ramp. The 10,000 square foot ExerCare Fitness Center was designed to be a part of the parking […]
Black Bear Casino Parking Ramp
-Carlton, MN- This project consisted of structural design consulting and PAI working directly with the precast concrete vendor, Hanson Structural Precast Company to construct the four-story parking ramp that will add over 1,543 parking spaces to the Black Bear Casino guest parking areas. PAI provided the design load calculations, pre-cast member design engineering services […]
TOWER OF AMERICA
-Jersey City, NJ- The 32-story apartment building is a total pre-cast concrete structure, including floors columns, party walls and exterior envelope. Palanisami & Associates was responsible for the structural design above foundation, including precast structual framing system, erection drawings and component drawings. The electrical conduit and the openings for mechanical work was cast in the […]
WESTSIDE VOLKSWAGEN
– ST. LOUIS PARK, MN – PAI provided structural design engineering services for this new automobile dealership. Redevelopment of the existing dual site involved demolition of existing dealership building and minor canopy structures on the north site, anddemolition of canopy structures on the south site. This new two-story, 51,000 sq. ft. dealership building was constructed on […]
Rice Memorial Hospital
– Wilmar, MN – This 222,000 square foot redevelopment of the hospital campus is an intelligently designed facility that is a convenient and easy to use for a patient focused on a total healing environment. PAI was selected as structural experts by the design team to help change the past decentralized patient support layout […]
The Mist, Luxury Condominiums
-Spring Lake, MN- This 2-building, 367,600 sf luxury condominium with underground parking is located along Shoreline drive next to the shores of Lake Minnetonka in Spring Park and features 120 residential units and 262 parking stalls. PAI provided the structural design engineering and construction documents for both the 3 level and 5 level structures […]
East Metro Transit Facility
-St. Paul, MN- 320,000 sq. ft. bus maintenance and parking facility. This facility has parking space for 185 city buses and the capacity to clean and perform maintenance on up to 200 buses. The second floor office area is 17,000 sq. ft. with space for showers, locker rooms, training and break rooms, and manager […]

