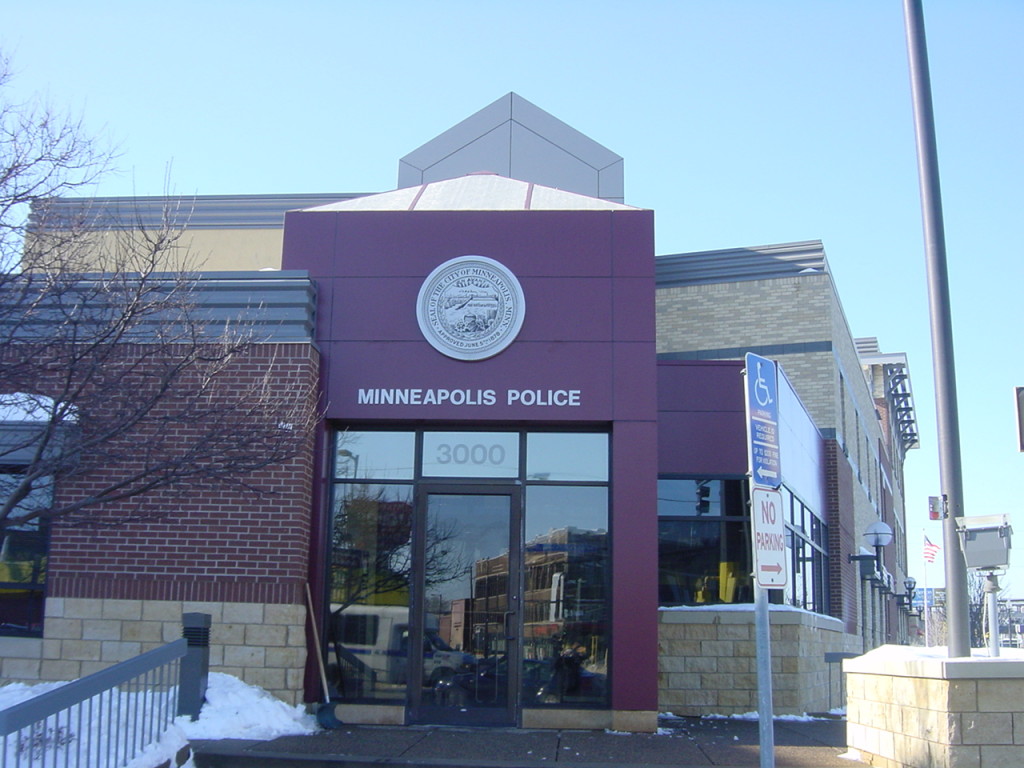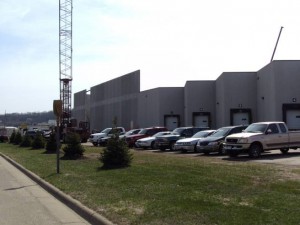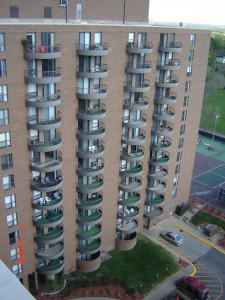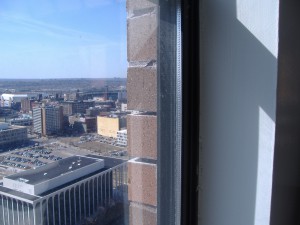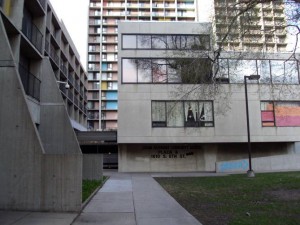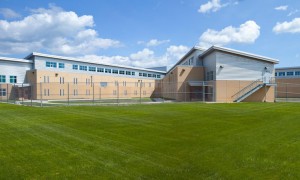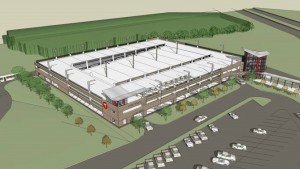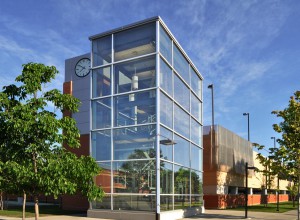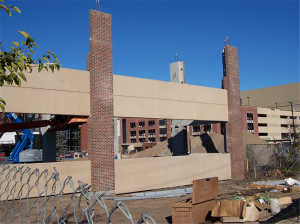-Minneapolis, MN- This 24,500 square foot project required structural design for a partial remodeling and a 3 story addition to more than double the size of the growing Police Precinct. PAI was selected as structural experts for the design team by Minneapolis Property Services to design the expansion. PAI conducted a comprehensive facility audit […]
You are browsing archives for
Category: Completed Projects
Norwood Promotional Products – Phase 5 E
– Red Wing, MN – The project consists of a 171 ft. X 264 ft. and 45 ft. high addition to the existing building at the East end. The 171 ft. dimension is the extension from the existing wall and 264 ft. overlaps the existing wall. The new addition will consist of Fabcon insulated precast […]
Durham Apartments – Brick Repair
– Edina, MN – PAI performed structural investigation of the apartment building. As per PAI’s recommendations contractors performed brick repairs throughout the exterior facade including tuckpointing, replacement of deteriorated brick over patio door openings, new flashing, end dams and weeps. Cutting of new control joints in brick to allow differential thermal movement. […]
Churchill Apartments – Brick Repair
– Minneapolis, MN – PAI performed structural investigation of the apartment building. As per PAI’s recommendations replacement of deteriorated brick wall including CMU backup wall at 32nd story pool room of apartment building was performed. Deterioration was due to moisture and humidity from interior pool room. Exterior brick had expanded upward against the relieving angles […]
Cedar Riverside Plaza
-Minneapolis, MN- The property includes 11-connected buildings; 669 units of subsidized housing, a post office, a grocery store, day care facilities and a resident resource center. It also houses a K- 8 charter school, computer education labs and space for an adult education program. The plan is to improve the energy efficiency of […]
Minnesota Sex Offender Facility
-Moose Lake, MN- Palanisami & Associates was the structural engineers for the original building in 1995 and continued to be a part of the design team for the future additions. The original facility included four 25-bed housing units, secure outdoor recreation area and a common area. The original facility also included classrooms, education, and vocational/work […]
Lakeville Ice Arena
Lakeville, MN Palanisami & Associates performed the pre-cast concrete design engineering and CADD drafting services to design this new 900 seat ice arena. The structure includes two locker rooms, four team rooms, glass over looking the ice and parking for 350 cars. The new one level pre-cast concrete ice arena facility incorporates a high level of […]
Metropolitan Council/Metro Transit
I35W & 95th Ave Parking Structure, Blaine, MN Two-level, 545-stall park and ride facility located at an existing bus operations and passenger waiting facility. Adjacent to the ramp is a 998-stall surface lot, which was reduced to 907-stalls for a total count of 1,452-stalls. Stakeholders include the City of Blaine, Mn/DOT, the Metropolitan Airports Commission, Rice […]
St. Cloud State University Campus Parkin...
-St. Cloud, MN- Palanisami & Associates were selected following a State Architects Office, State Designer Selection Board proposal and interview process as the prime consultant for this new 500 stall, three level, 159,000 sf, post-tensioned concrete parking ramp located in the center of the St. Cloud State University campus. As prime consultant, PAI led […]
Midtown Medical Parking Ramp
-Minneapolis, MN- This project consisted of structural design and pre-cast concrete engineering consulting services for a new 56,000 sf, three level, 395 stall, parking ramp for the adjacent Midtown Medical Office Building. Structural design elements included a 7800 sf interior rain garden to collect and hold storm water from the new parking […]

